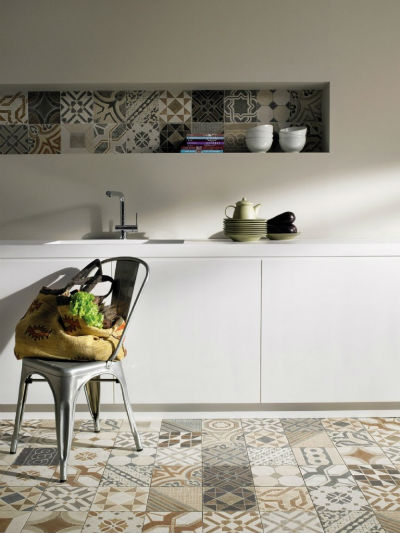The banners on the façade don't mislead you: you've arrived at
Embaixada!
The result of a private initiative (funded by Anthony Lanier's EastBanc), this comecial space in the Ribeiro da Cunha neo-Arab manor house opened doors in 2013. The rehabilitation project harmoniously combines contemporary architecture with the romantic taste of the end of the 19th century. The concept presents an alternative to shopping malls and to the mainstream brands, and showcases several Portuguese-designer items.
And it is here that we will find
Boa Safra, a publishing company that is also a designer store. It displays original ecological design pieces, several of these by Portuguese designers such as
Carlos Aguiar,
Daniel Pera,
Magda Alves Pereira,
Lu Barradas,
Luis Porém, Samuel Pereira Pinto and
MOOD.
You can browse the Boa Safra catalogue
here.
And, if you would like to see your own design be built, contact Boa Safra through
Youdesign and see your dream come true!
Ana
 |
Chest of drawers. Design by Magda Alves Pereira and
Daniel Pera
Via: http://revistadesignmagazine.com/block/
|
 |
Coffee table. Design by Magda Alves Pereira and
Daniel Pera
|
 |
| Console. Design by Magda Alves Pereira and
Daniel Pera |
 |
| Zero stool. Design by Luís Porém |
 |
| Three-legged stool. Design by Samuel Pinto. Via www.noema.pt | | | |
|
 |
| Erus lamp. Design by Daniel Pereira |
 |
| Erus lamp. Design by Daniel Pereira |
 |
| Woody lamp. Design by MOOD |
 |
| Woody lamp. Design by MOOD |


















































